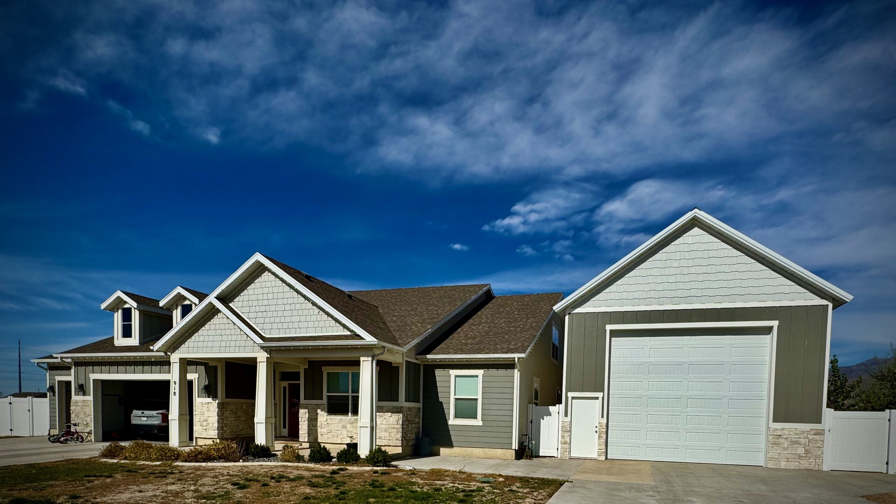
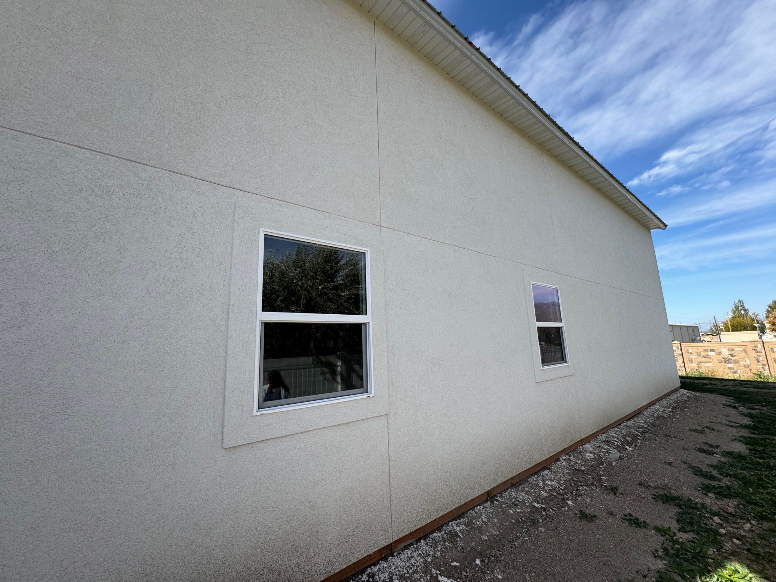
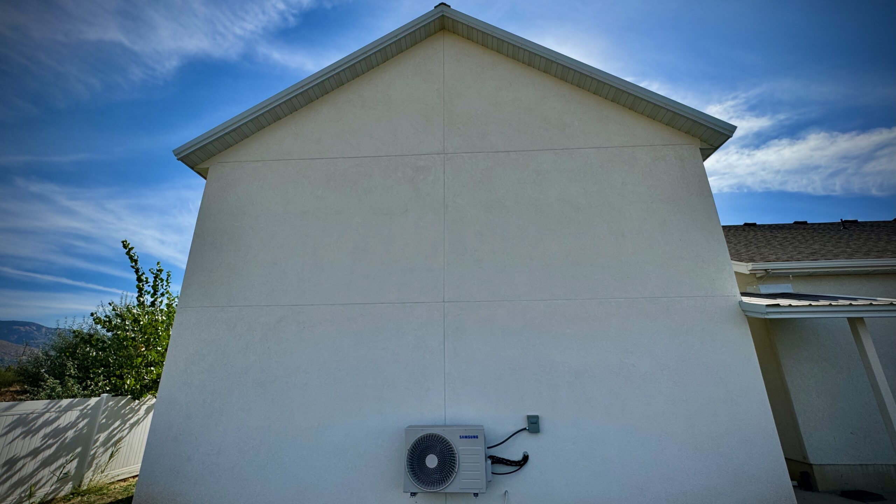
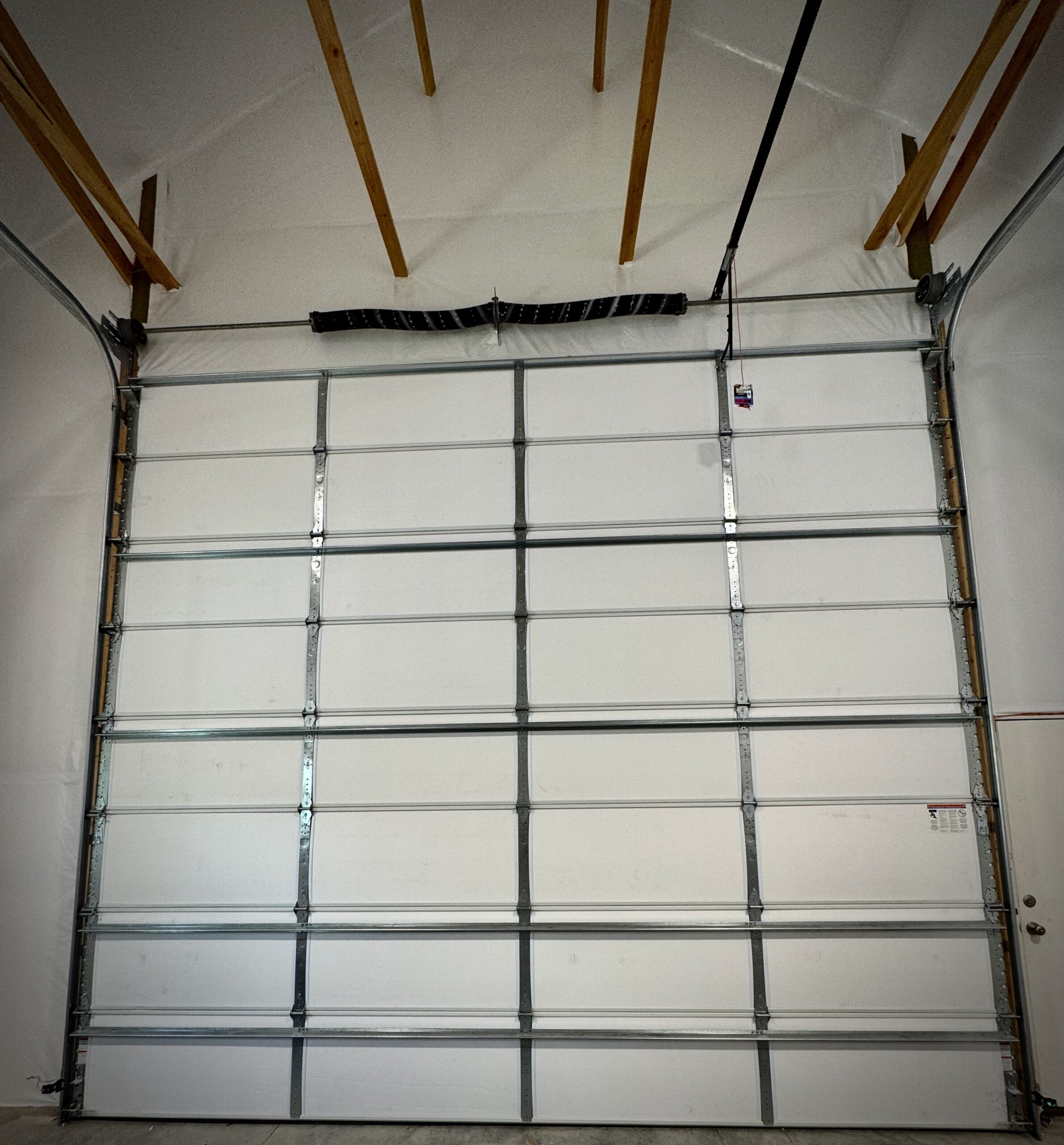
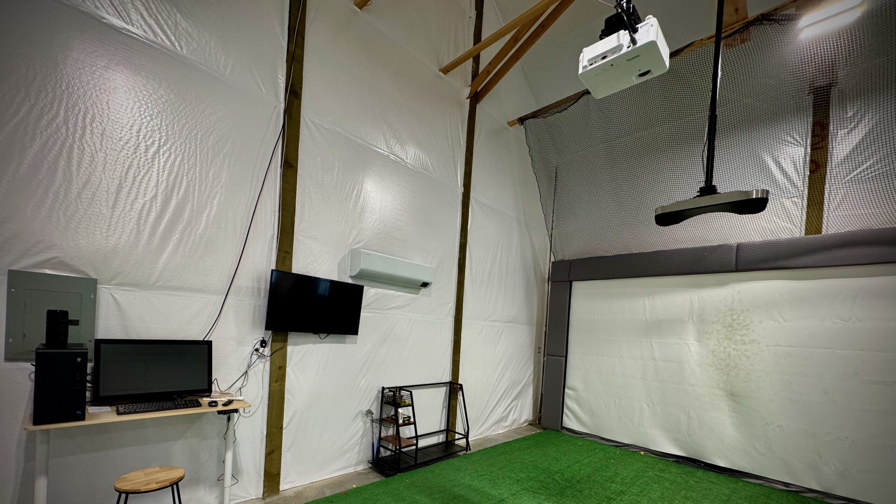
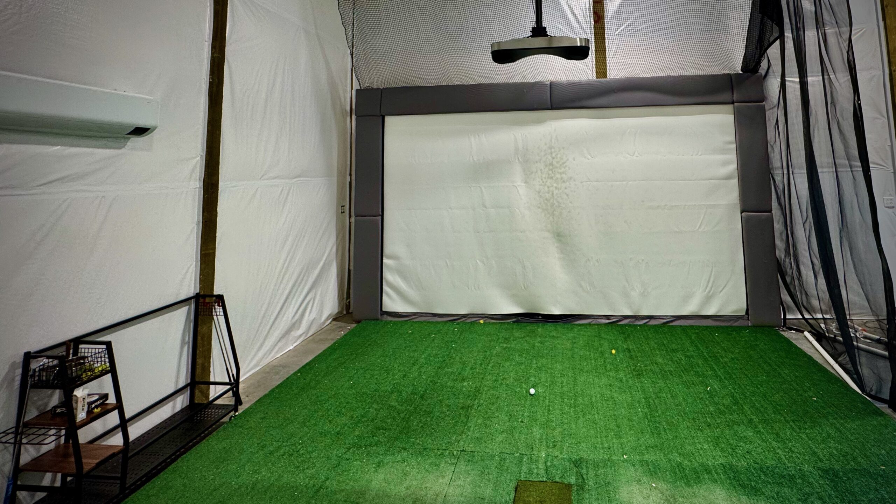
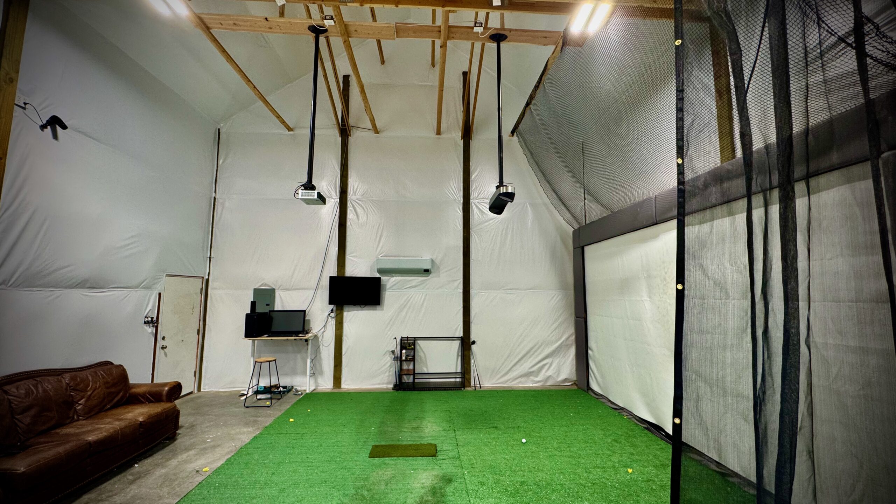
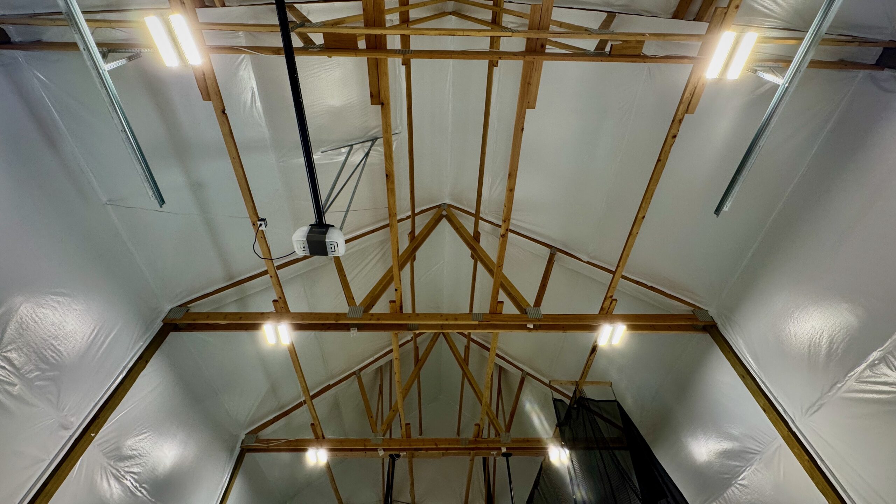
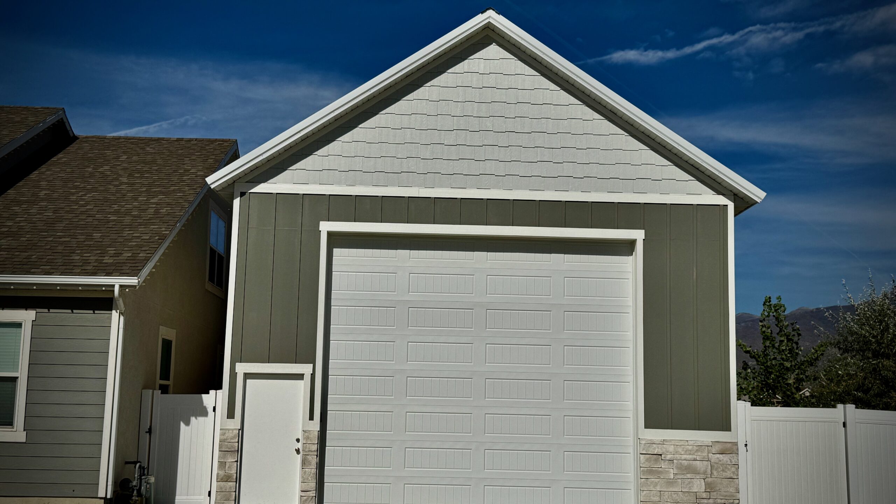
Jake Bartholomew Golf Simulator/Shop
Pole Barn
Building Specifications:
Main Building Dimensions: This well-crafted structure measures 24’x48′ with a height of 16′, offering a substantial 1,152 sqft of adaptable space.
Garage Door:
- A large 16’x14′ Amarr Hillcrest H2000 white long bead board panel garage door enhances access and utility, perfect for vehicles or as a main entrance for various uses, or potential RV storage.
Color Palette and Exterior Design:
- Walls: The exterior combines board and batten walls with rock wainscot at the front and stucco on the remaining three sides, mirroring the home’s aesthetic for seamless integration into the property.
- Roof: Features a metal roof in burnished slate, chosen to match the house’s roof trim color, blending durability with style.
- Trim: Coordinated to complement the building’s overall aesthetic.
Insulation and Climate Control:
- The building is insulated with R-19 in both walls and roof, ensuring efficient temperature control throughout the year.
- Includes a mini-split AC unit to maintain a comfortable climate, essential for both the enjoyment of the golf simulator and general utility.
Functional Design and Features:
- Primary Use: Initially designed to house a golf simulator, providing an immersive environment for golf enthusiasts.
- Versatility for Resale: The inclusion of the large garage door adds significant resale value by accommodating potential RV storage or other large vehicles.
Aesthetic and Structural Harmony:
- The careful selection of materials and colors ensures that the structure is not only functional but also a visually appealing addition to your property.
- Expert craftsmanship and high-quality materials guarantee longevity and performance under various environmental conditions.
Experience and Explore:
- We invite you to experience the perfect blend of functionality and style with this building. Whether for leisure or practical use, it promises to enhance your property’s value and utility beautifully.
