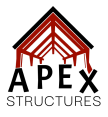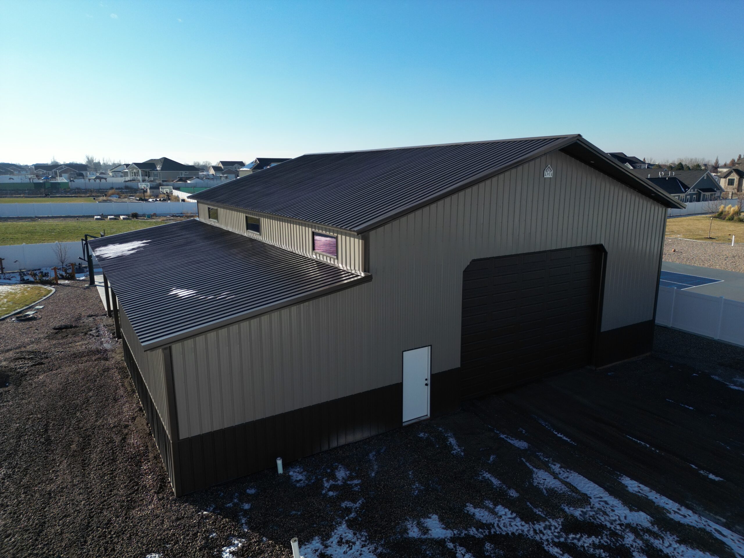
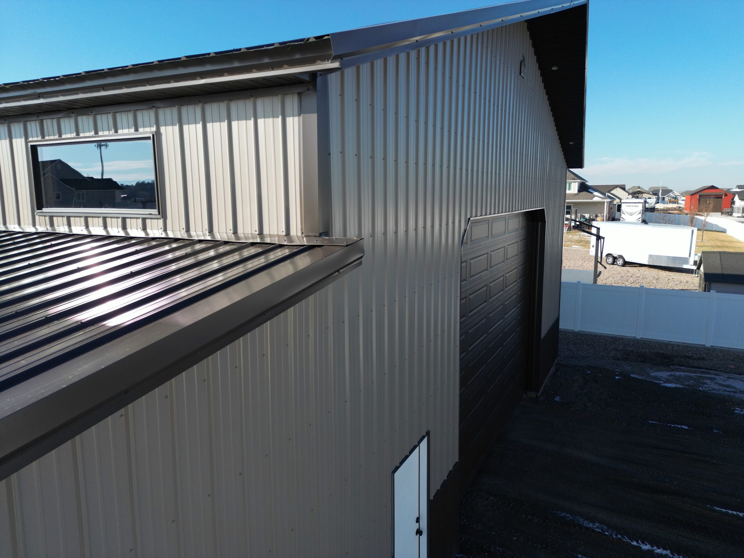
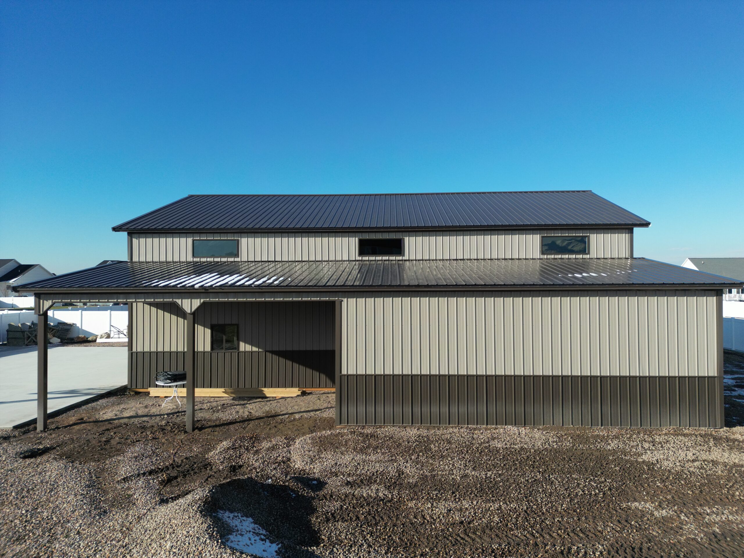
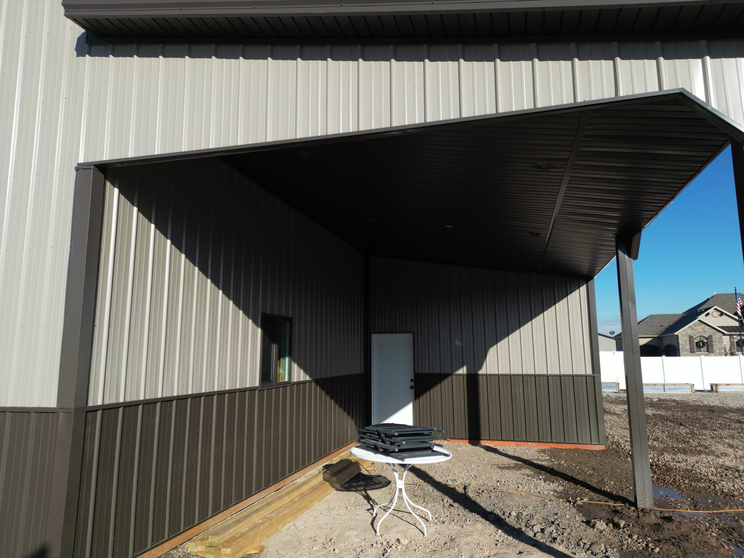
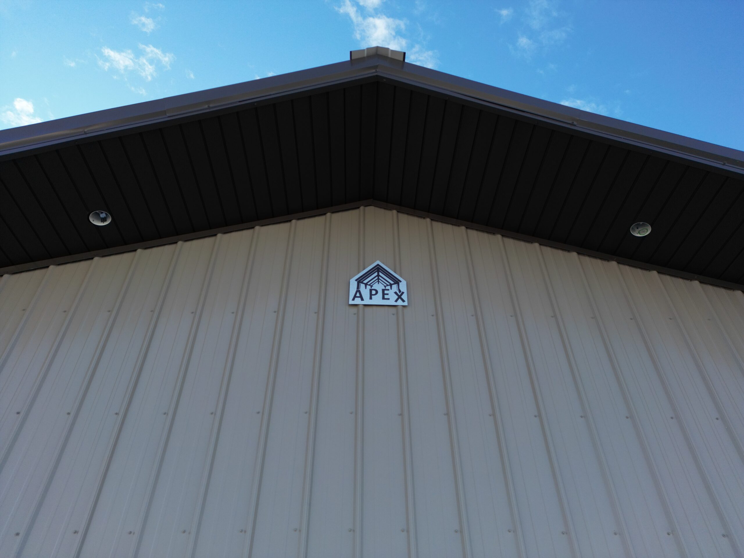
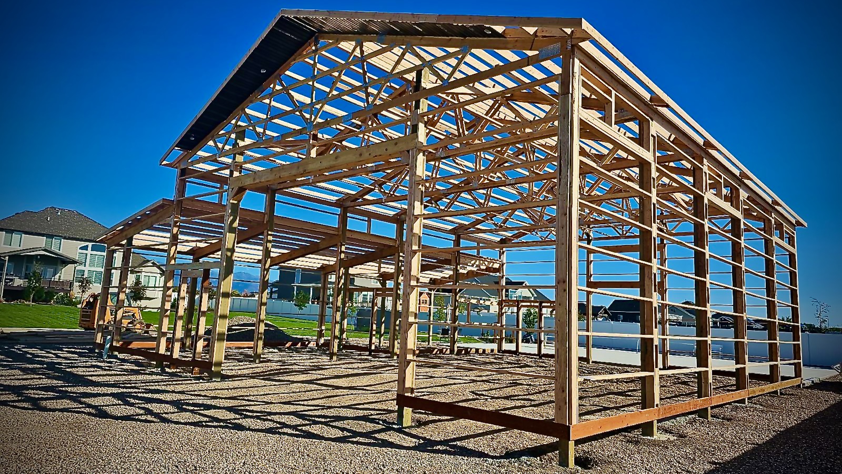
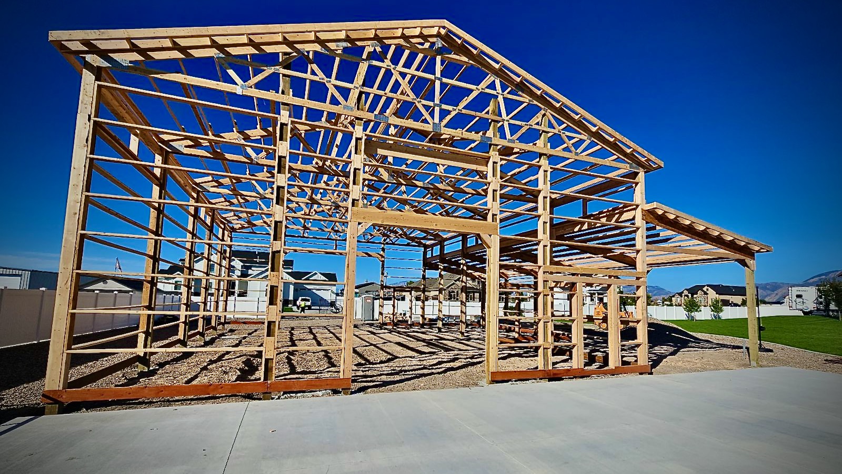
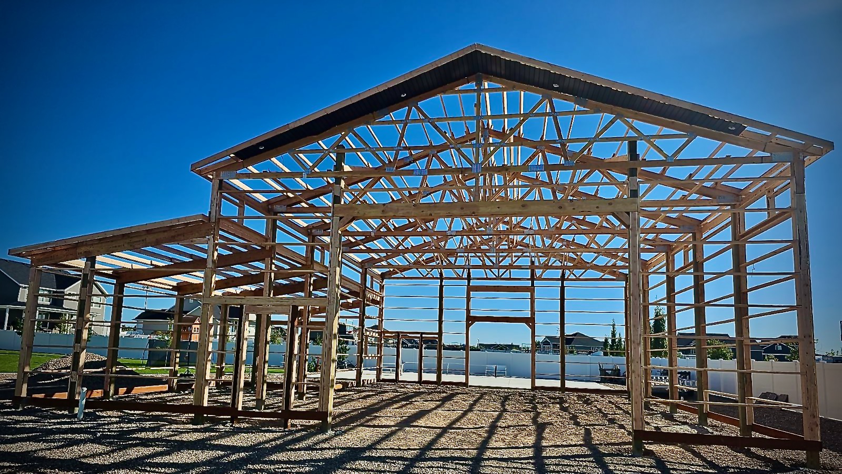
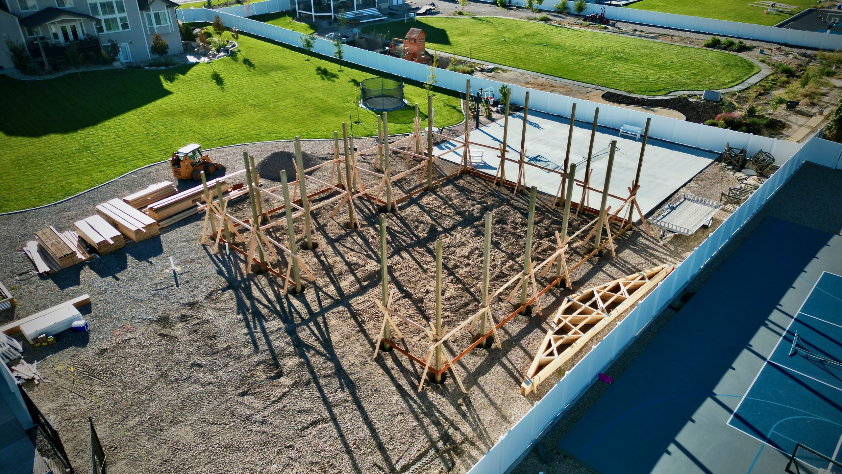
Ron Murray’s Pole Barn Building
Specifications:
-Main Building Dimensions: This expansive structure spans 40’x55’, providing a substantial 2,200 sqft of versatile space.
-Lean-to Design:
– Features a sizable 15’x55’ area, with 450 sqft fully enclosed.
– An additional open area of 375 sqft, offering adaptability for various uses.
-Garage Doors:
– Includes a striking 20’x14’ dark brown long panel LI2000 Amarr door.
– Complemented by a secondary 10’x14’ door of the same style, equipped with a 4’ high lift track, enhancing the open-concept layout.
-Color Palette:
– Roof and Trim: Adorned in a rich burnished slate for a refined appearance.
– Walls: Finished in an elegant taupe shade.
– Wainscot: Upgraded with a premium crinkled color finish, adding an extra layer of depth and texture.
Features & Benefits:
-Spacious Open-Concept Design: The layout of the main building ensures an unobstructed and versatile interior, ideal for a range of applications from storage to recreational activities.
– Visual Appeal: The aesthetically pleasing combination of burnished slate, taupe, and the textured wainscot creates a striking visual impact.
-Durability and Craftsmanship: Consistent with our commitment to quality, this project is built using the finest materials, ensuring that every detail is meticulously crafted for lasting endurance.
We invite you to experience the harmonious blend of functionality and style in our latest project. Explore and envision how our commitment to craftsmanship and design can elevate your property.
