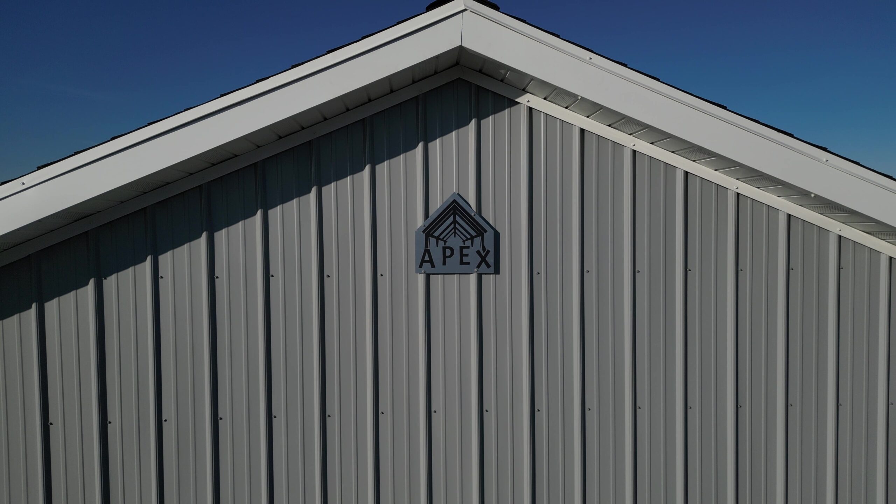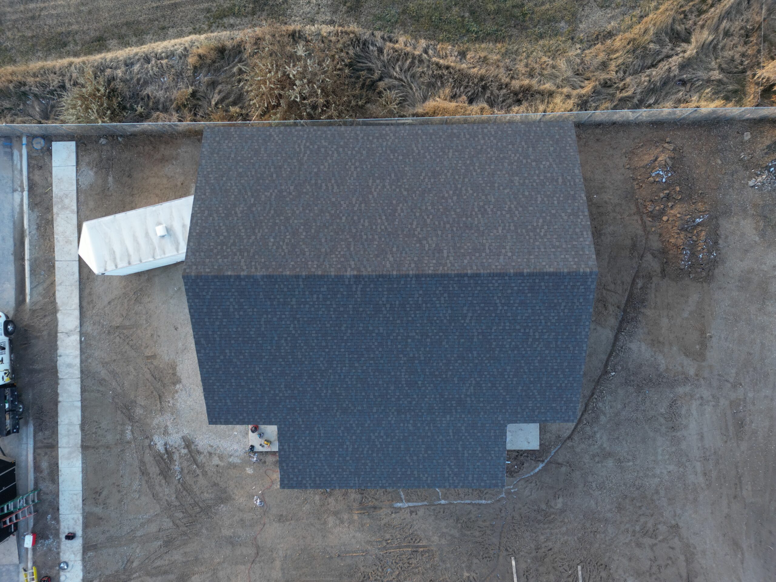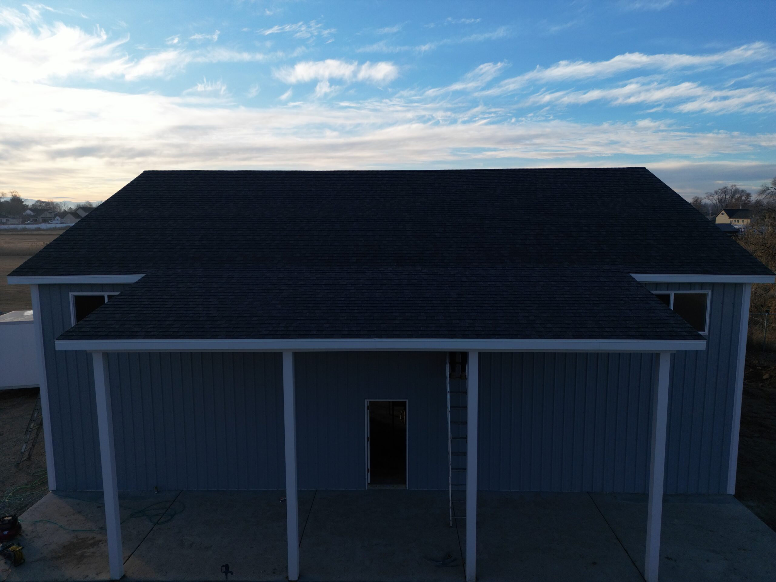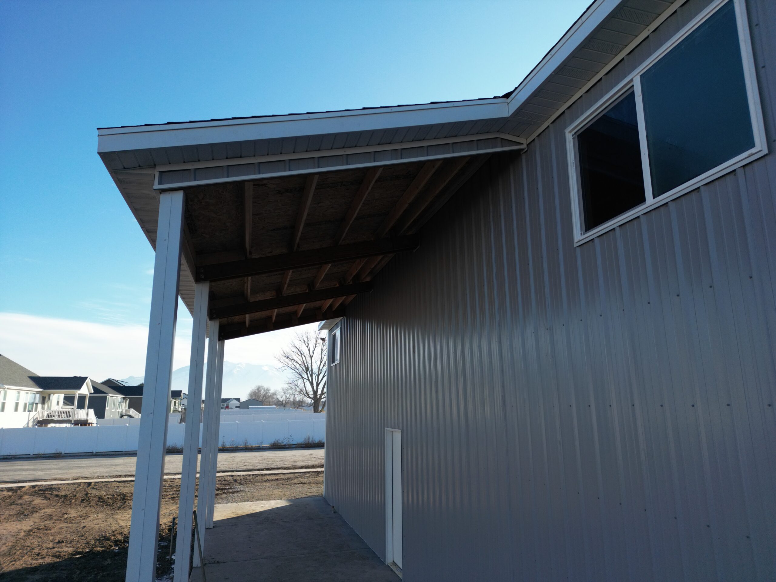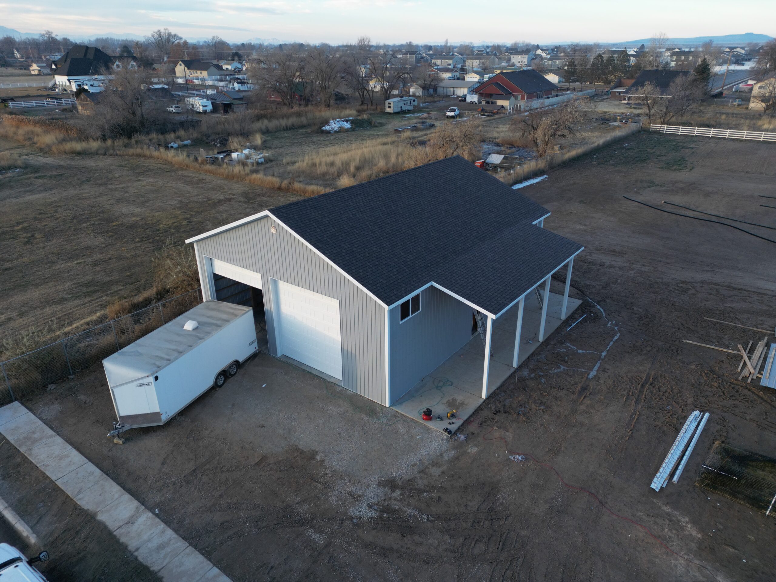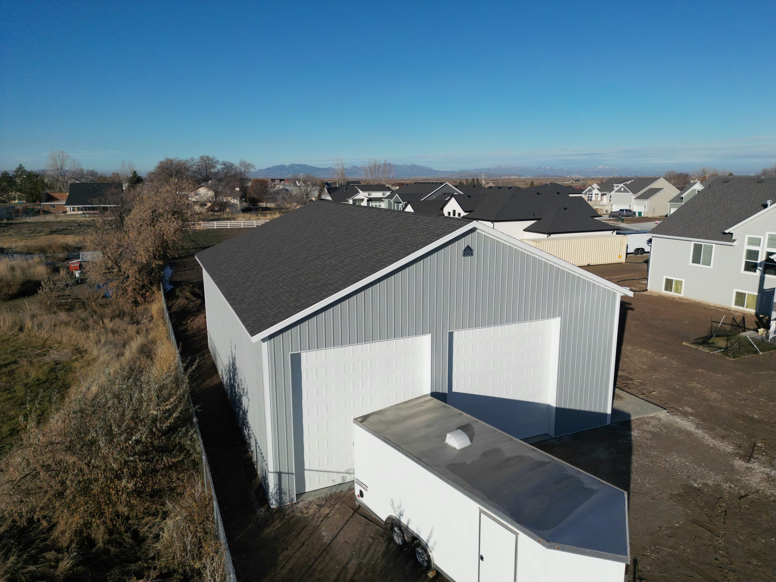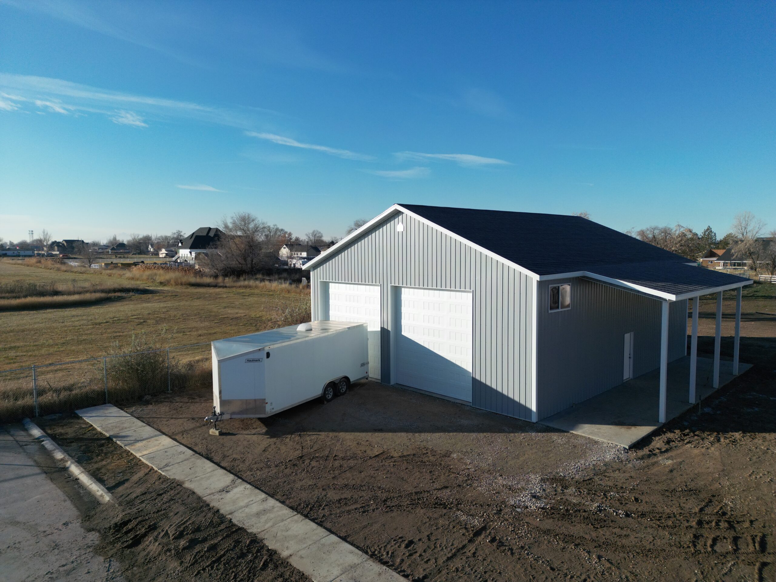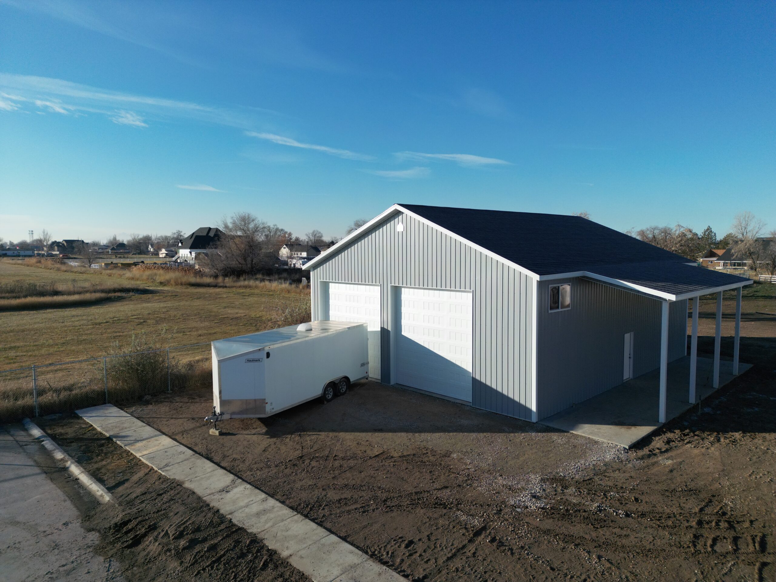Specifications:
-Main Building Dimensions:- This robust structure spans 40’x50’, providing a generous 2,000 sqft of versatile space.
-Lean-to Design:
– Featuring a 10’x30’ open lean-to, this addition offers a unique blend of sheltered yet accessible space.
-Garage Doors:
– Two impressive 14’x14’ white recessed panel H2000 Amarr garage doors, providing ample space for vehicle access and enhancing the building’s modern aesthetic.
-Color Palette:
– Walls: The main structure is clad in an Old Town Gray, offering a sleek and contemporary look.
– Trim: Arctic White trim provides a striking contrast, adding visual interest and elegance.
– Roof: Completed with asphalt shingles that perfectly match the existing house, ensuring aesthetic continuity and appeal.
-Features & Benefits:
-Efficient and Versatile Design:- The 40’x50’ main building is designed for maximum efficiency and versatility. It’s ideal for a variety of uses, from storage and workshops to recreational space.
-Open Lean-to: The 10’x30’ open lean-to extends the functional area of the building, perfect for outdoor equipment storage or as a shaded workspace.
-Aesthetic Harmony: The chosen color palette of Old Town Gray walls with Arctic White trim, complemented by matching asphalt shingles, ensures the building is not only functional but also a visually pleasing addition to your property.
-Superior Garage Access: The dual 14’x14’ Amarr garage doors offer easy access for larger vehicles or equipment, making this building highly practical for a range of applications.
-Durability & Craftsmanship:- In line with our commitment to quality, this building is constructed using top-grade materials and expert craftsmanship, ensuring it stands the test of time and elements.
Experience a seamless fusion of functionality, style, and harmonious design with our latest project. We invite you to explore how this structure can enhance your property, providing a practical yet aesthetically pleasing solution for your needs.
Scott and Alisa Larsen
Pole Barn Building
Date
December 2023
Category

